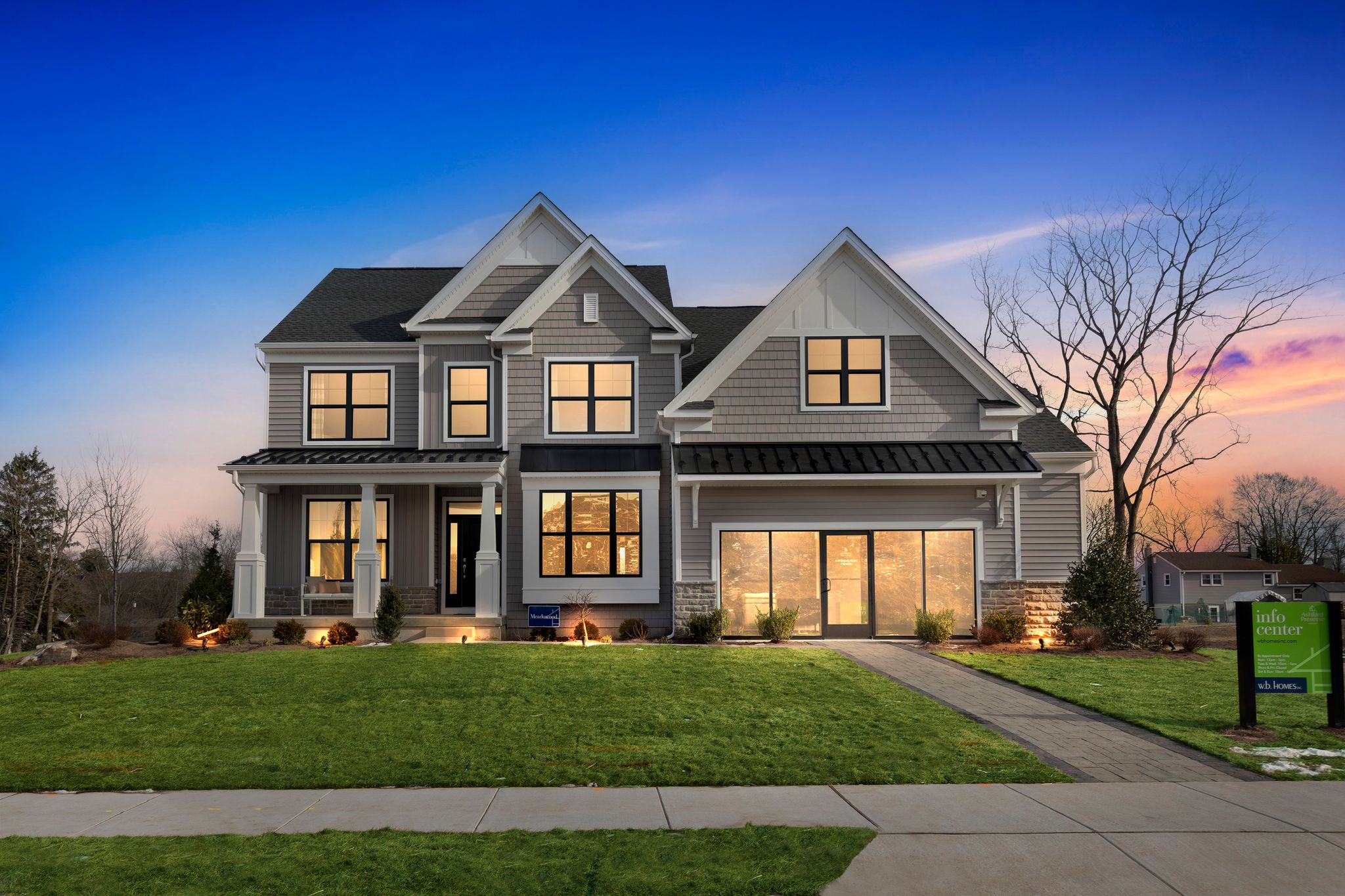
Floor Plan Profile: The Meadowood
We’re currently working on two amazing communities: Bexley, and Bayard Estates. Bayard Estates is designed to offer country-style serenity with luxury living in our new homes in Telford PA. One of the multiple new home designs we’ve come up with for these new communities is The Meadowood. Like all of our homes, we start with a luxurious, thoughtfully designed floor plan and ensure there are plenty of ways you can customize the home to create your personal dream home.
The Meadowood is a spacious, two-story home with more than 2,800 square feet, and options for four or more bedrooms, 2.5+ bathrooms, a two-car garage, and four exterior options: Modern Farmhouse, Farmhouse, Manor, and Craftsman. Each exterior creates significantly different appearances to the home, ensuring that the community will have an attractively mixed selection of homes, while still ensuring a high level of quality and style in every design.
Every version of the Meadowood features a welcoming covered front porch. You enter into a wood floor foyer with space to add a convenient entry table. The foyer is flanked by a spacious dining room on one side and a flex room on the other, which can be used for a variety of purposes, including an excellent home office.
The foyer leads you past the stairs to the upper level on one side and a spacious coat closet and powder room on the other side. From this point, the foyer hallway ends and you enter into a great room that lives up to its name, complete with large windows along the back wall for plenty of natural light. The great room opens fully onto the breakfast area, which is large enough to serve as a full dining area, should you prefer to use to formal dining room for some other purpose. The breakfast area also includes sliding glass doors onto the back yard. From the breakfast area, you move smoothly into the large kitchen, complete with a dine-in kitchen island and plenty of cabinets and counter space. Behind the kitchen, accessible through an open doorway is the mudroom with a built-in closet. The mudroom has access to the garage and is also located next to the walk-in kitchen pantry, making this space ideal for bringing in groceries directly from the garage. Next to the panty is the enclosed laundry room, large enough to also include a sink.
Upstairs, you’ll find the bedrooms, along with a large loft area, ideal for a variety of purposes from exercise to gaming, to a nice place to relax. The bedrooms radiate off of the central loft with the owner’s suite taking up one side of the home. It features a spacious bathroom, complete with a luxurious shower with built-in bench, and the bedroom features two large walk-in closets for plenty of storage and space. The three other bedrooms are separated from the owner’s suite by the loft area, and two have their own walk-in closets, while the fourth bedroom still features a spacious closet. A full bathroom with dual-sink vanity and a shower/bathtub, finishes off the open second floor.
The Meadowood is one of the beautiful new homes in Telford PA available in the new Bayard Estates community and the new Bexley community. No matter which community or home design you choose, you’ll be living in a luxurious home in an outstanding community. Contact us today to learn more about The Meadowood floor plan and our new communities.
Tags: homebuilder in telford pa, homes for sale in telford pa, new homes for sale in telford pa