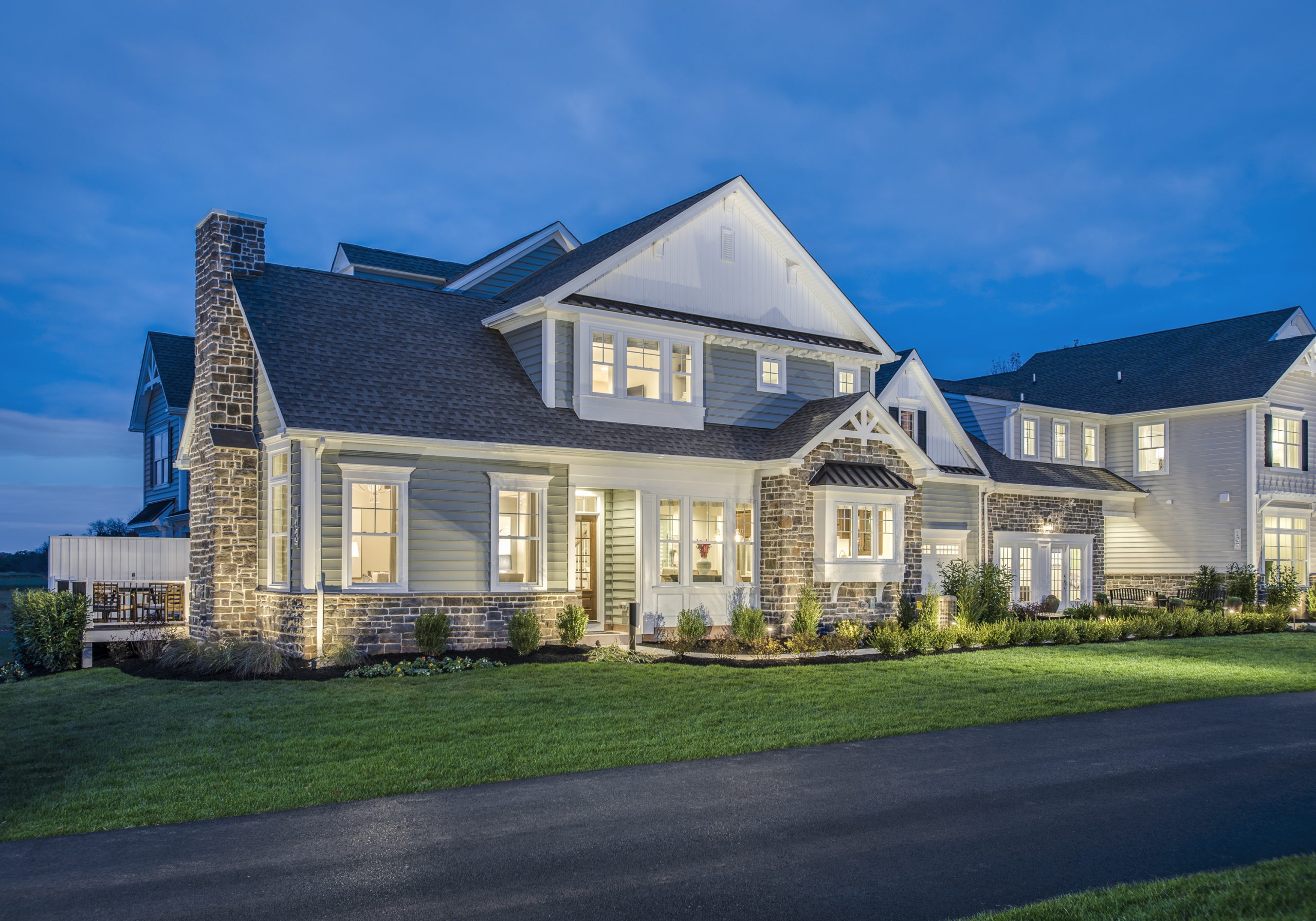
What is “New England Inspired” Architecture?
Whether you’re looking for coastal vibes on sandy beaches, scenic mountain drives on winding roads, or charming villages rich in history, the New England area has most likely made it onto your list of possible travel destinations at one point or another – and it’s easy to see why. Stretching from Connecticut and Rhode Island up to the tip of Maine, New England has become one of the most sought-after travel destinations in the US. Visitors find themselves entranced by the natural beautiful of the changing landscape and fascinating historical significance found throughout the region.
However, good food and picturesque views aren’t the only noteworthy attractions of the “Birthplace of America”. New England architecture is as almost as unique and stunning as the landscape itself. With nearly 400 years of settlement behind it, New England hosts a collection of architectural styles that are older and more varied than in any other part of the country, with each home showcasing its own unique style.
But what exactly defines New England architecture? A large part of what makes New England style so interesting and influential is the fact that it’s not categorized by a specific set of guidelines. Instead, it’s become a combination of the evolving styles that have developed since the initial colonization of the region in the early 16th century. Diving deeper into the backstory of New England architecture, you’re bound to come across a wide variety of home types and styles based on different time periods, such as colonial, Georgian, coastal, Victorian, Cape Cod, farmhouse, and more – each with their own distinctive architectural features.
Although it has changed and developed over the passing years, key elements of New England architecture have remained significant throughout:
- Steep, gabled roofs have been a prominent feature of New England architecture since the simplistic colonial homes of the 1600’s. Gables are the triangular portion of an exterior wall between the edges of intersecting roof pitches. The steep pitches were necessary to deal with the heavy snow accumulation of the harsh winters. Over time, the side gables transitioned to include impressive front gables for more curb appeal and incorporate varying textures and materials as the style become more ornate.
- Dormers, defined as a window that projects vertically from a sloping roof, were also a prominent feature in the exterior design of New England homes. The steep rooflines made for interior sloped ceilings and the dormers were used to bring natural light into the space while adding another striking feature to the exterior of the home.
- Use of “Gingerbread”. Gingerbread is a term used to describe the little pops of pizazz that accentuate an exterior home design, similar to the extra candies and icing you put on a gingerbread house. When it comes to New England architecture, gingerbread usually includes clean white exterior trim and casings to highlight the multi-paned windows typically found on New England homes as well as accented shutters, columns, cornices, and brick, stone, or wood exterior accents to add interest and variation in texture.
- An emphasis on outdoor living – because of the exquisite natural beauty of the New England region, some form of outdoor living space is almost a necessity. Large breezy porches and decks designed to accentuate open space views play a huge part in the design of a New England home. Significant landscaping with bright flowers further add to the natural beauty and exterior aesthetic.
Club View at Spring Ford, our newest carriage home neighborhood opening later this year in Montgomery County, was specifically designed to incorporate the vacation-like ambience and styling of New England architecture. 4 distinct home elevations across 4 brand-new floorplans ensures that each home accurately portrays the unique exterior design and variation found throughout New England architecture while still maintaining a complimentary neighborhood aesthetic. The exterior facades at Club View will feature dramatic roof lines with peaked gables and dormers, board and batten accents , standing seam metal roof accents, trellis and window appointments, white trim and window casings, coordinating siding colors, stately stone appointments, and more, all combining to embody the relaxation and recreation ambience of the New England region.
Flanked by preserved farmland and lush golf course greens, the views at Club View ensure that homeowners will feel as if they are on vacation every time they come home. Of course, stunning views call for some outdoor living space, which is why every home at Club View will include a Trex deck to get out and enjoy the beauty of the neighborhood’s location.
We can’t wait to unveil our take on New England architecture at Club View at Spring Ford! Be sure to reserve your spot to have 1st access to neighborhood information and take a VIP tour of our 2 brand new model homes before we open to the public in early October! Sign up to become a Club View VIP here: http://www.wbhomesinc.com/neighborhoods/club-view-at-springford/
