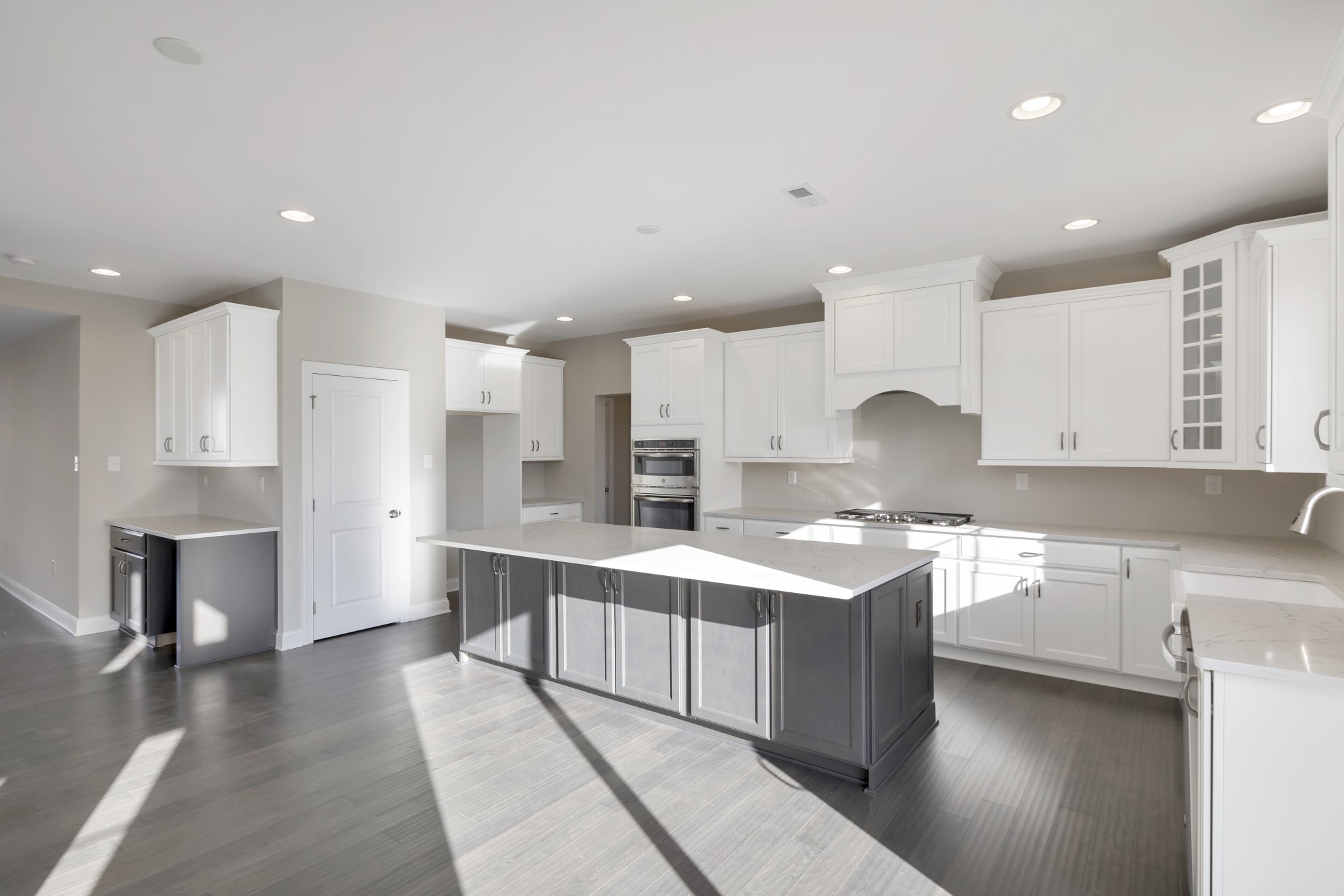
Calistoga Floor Plan
Your exquisite Calistoga home at Founder’s Estate is brought to you by one of the best builders in the Collegeville PA area – W.B. Homes. The Calistoga building plan exudes all of the signature hallmarks of W.B. Homes – thoughtful design, luxury, fine finishing, and quality construction.
The Calistoga is one of 4 unique floor plans available in the exclusive Founders Estate neighborhood comprised of 14 expansive, new construction single family estates just a short drive away from Philadelphia and close to some of Montgomery County’s best restaurants, shopping and attractions.
Calistoga’s open concept design was conceived with the modern family in mind offering buyers 3100-4900 SqFt of luxuriously appointed living space on two levels, 4-6 bedrooms, 2.5-5 bathrooms plus a 2-3 car attached garage.
A two story foyer opens to a living room and a soaring, great room with adjacent lavish, gourmet kitchen, walk-in pantry, laundry room and separate formal dining room perfect for entertaining. A grand, direct vent fireplace features artisanal stonework and a painted wood mantel and serves as the focal point of the great room. A bright flex room completes the level and offers home owners the perfect space for a home office, exercise room or guest room.
As you ascend to the second floor, up a generously proportioned staircase with oak newel posts, railing and balusters, you arrive at a hallway that looks down upon the grand room and is book ended by bedrooms on both sides. On the one end of the floor, you’ll find a majestic, private owner’s suite with impressive tray ceiling details, spacious walk-in closets and spa-like en-suite bathroom. Adjacent to the owner’s suite is another bedroom – perfect for a young child. The bedrooms on the other side of the hallway share a full bathroom accessible from both rooms or the hallway.
Buyers will also have a variety of floorplan modifications available to them if they choose the Calistoga. On the first level, options include a covered porch, guest suite, great room extension, optional culinary kitchen, morning room and expanded breakfast area next to the laundry room. On the second floor, the space adjacent to the owner’s suite can serve as an owner’s retreat or simply as an additional storage area. An optional second floor laundry room is also available as is a fifth bedroom in lieu of a flex room. Finally, buyers can also opt for a furnished basement with either a walk out or walk up basement and an optional three car garage.
Contemporary in spirit and layout, but with traditional flourishes and craftmanship, the Calistoga is an excellent and flexible choice of building plan for the beautiful enclave of W.B. homes at the Founders Estate.
For additional information on the Calistoga floor plan, available design features and options, and about living in the Founder’s Estate Community, reach out to W.B. Homes Trusted Advisor, Donna,
Tags: homebuilder in collegeville pa, homes for sale collegeville pa, new homes for sale collegeville pa