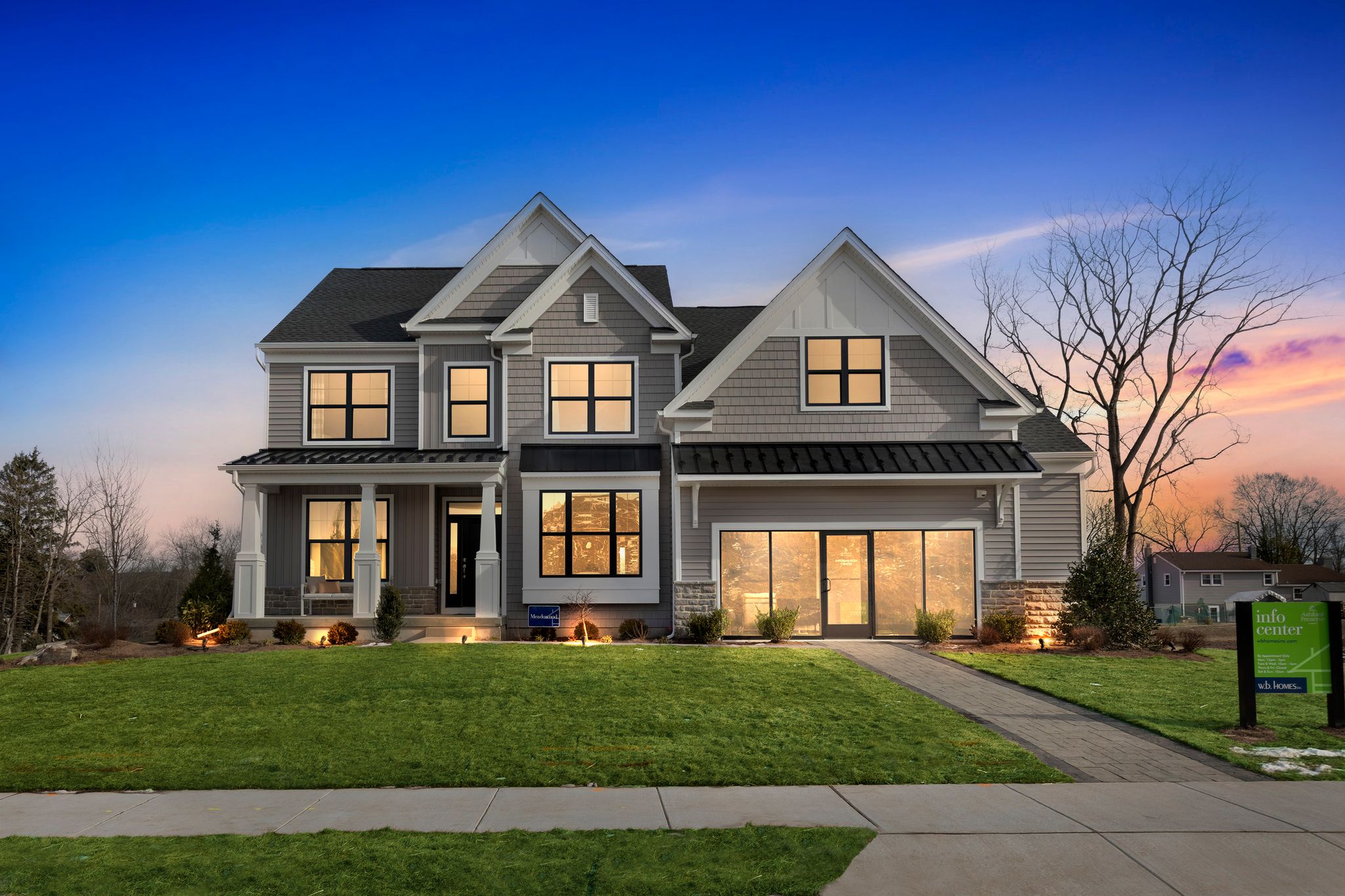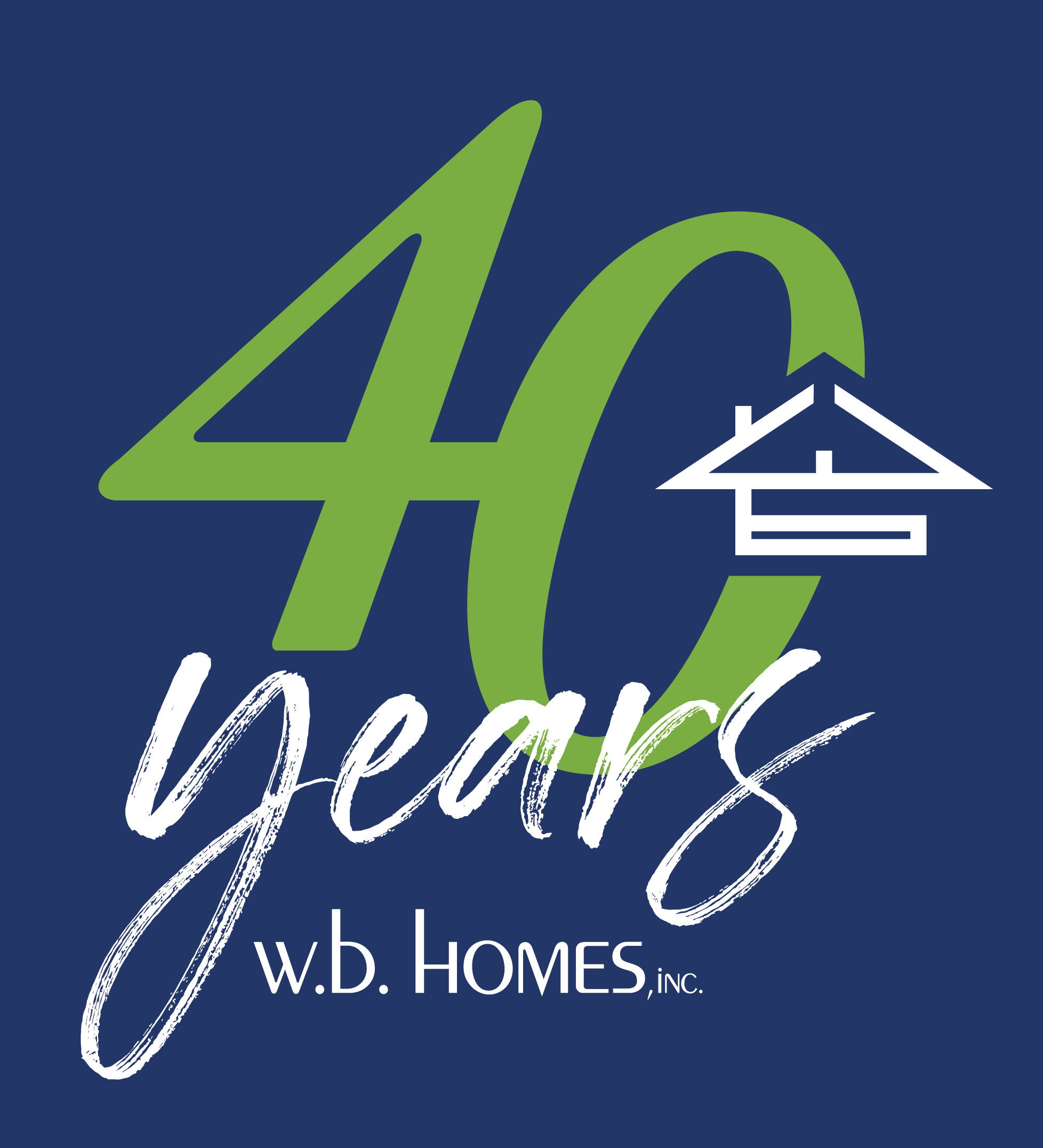
Floor Plan: Meadowood
If you’re looking for luxury homes in Emmaus PA, look no further than the Meadowood floor plan at The Classic Series at Maple Wood community. This beautiful, quality-built home is complemented by the exquisite community full of greenery and numerous nearby amenities.
The Meadowood is a two-story single family home featuring four bedrooms, 2.5 bathrooms, and 2,800 square feet ensuring plenty of space for comfortable living. As well as the standard open-plan living areas and bedrooms, this home is designed for today’s buyers with multiple flex rooms that allow the home to adapt to your needs now and for years to come.
A covered front porch welcomes you home as you then enter into an airy foyer. On one side of the foyer is a flex room that works well as a den or home office as more people spend at least part of their week working from home. But this home is more than work; on the other side of the foyer is a spacious dining room that is ideal for entertaining and includes a separate access point to the kitchen. Whether hosting a fun dinner for friends or special celebratory meals with family, this home is excellent for entertaining.
The foyer takes you past the stairs and a convenient powder room before entering into the expansive great room. From there, the open-play concept leads to a breakfast area ideal for more casual dining. There’s also access through sliding glass doors out to the back deck area, also great for entertaining. Next to the breakfast area is a chef-style kitchen with an eat-in island and plenty of counterspace and cabinetry. Just off the kitchen is access to a walk-in pantry, a mud room that connects to the two car garage, and a spacious laundry room with a sink and space for storing cleaning materials.
Upstairs, there’s a large central loft area ideal for a variety of uses. On one side of the second story is the owner’s suite with its own spacious bathroom complete with dual-sink vanity for convenience. There are also two large walk-in closets offering ample storage. The three other bedrooms – two with walk-in closets – make up the rest of the second story, along with a full bathroom, also with a dual-sink vanity to allow multiple people to get ready.
These are the standard elements, but there are additional options that include a fireplace, a great-room extension, additional windows in the great room, and a tray ceiling in the flex room, among other choices. There are also three exterior design styles and multiple color choices to help you put your personal touch to this luxurious home.
If you’d like to learn more about the beautiful Meadowood floor plan and the luxury Maple Wood community of homes in Emmaus PA, we invite you to reach out today and schedule an appointment. We look forward to helping you find the ideal home that more than meets your needs and wants.
Tags: estate homes in emmaus, homebuilder in Emmaus PA, homes for sale in Emmaus PA, new homes for sale in Emmaus PA