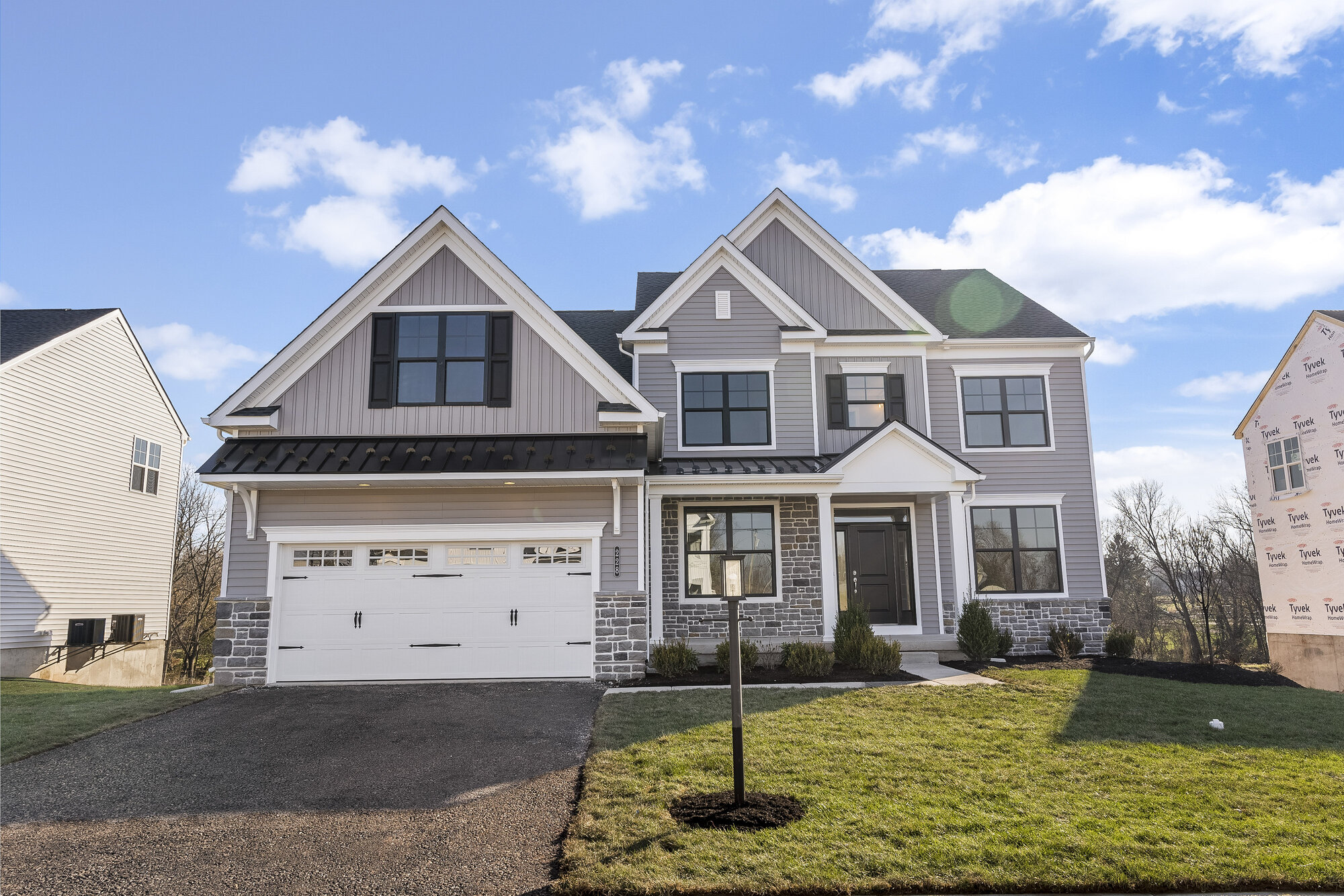
Floor Plan Profile: The Helena
A new floor plan is coming to Bayard and Bexley communities and we think you’ll love it. The Helena is a two-story, four-bedroom, 2.5 bathroom, two-car garage home with 3221 square feet. Plus, you have your choice of four stylish exteriors: Manor, Craftsman, Modern Farmhouse, and Farmhouse. Whether it is the Bayard or Bexley community – both exciting communities – if you’re looking for Telford PA homes, the combination of this floor plan and either of the communities is sure to result in you finding your dream home.
You enter the Helena via a spacious covered front porch that takes you into an equally spacious foyer, ideal for welcoming guests before moving deeper into the home. Of course, if you’re hosting a special meal, there’s a dedicated dining room just off the foyer, and on the other side is a large study, excellent as a home office space or more formal living room for entertaining, or simply as a study.
The long foyer then leads into the heart of the house. After passing the stairs to the upper level on one side, there’s a partial hallway on the other side with a convenient coat closet, a powder room, and access to a flex room, which could certainly work as a home office, a guest room, a hobby room, and so much more. While this covers one side of the home, the foyer ultimately leads you directly into the two-story great room, with an optional fireplace. There are also large windows to add to the open, airy feeling of the room, while still maintaining a sense of comfort and relaxation.
The great room then leads to a spacious breakfast area that is ideal for more casual dining, as well. There are sliding glass doors at the back of this area that can lead out to a back patio or deck. The breakfast area leads to the spacious kitchen with a wealth of counter and cabinet space, along with a section that leads into a doorway in the formal dining room, providing easy access when serving. At the end of the kitchen, near the garage entrance, there’s a coat closet, a walk-in pantry that is next to the kitchen, and a large laundry room with plenty of room for storing cleaning supplies or whatever you may choose. The laundry room also includes a sink for added convenience.
Upstairs, you enter into a hall area that looks out over the great room. On one side of the hallway is the owner’s suite, which takes up one side of the upper floor. It includes a large bedroom, a spacious bathroom with double-sink vanity and a shower with a built-in bench, and access to the two walk-in closets that ensure enough storage space.
On the opposite end of the second floor hallway are two identical bedrooms with walk-in closets. A small hallway niche provides extra privacy for the rooms from the hallway. In the center of the second floor, there’s a large bathroom with a shower/tub, as well as a dual-sink vanity for convenience, as well as two linen or storage closets. Another large bedroom leads off from the entry to the bathroom.
The Helena floor plan is one that is spacious, welcoming, and designed to easily fit a variety of lifestyles. With flexibility, as well as additional options, anyone interested in outstanding Telford PA homes in beautiful communities, will love the Helena.
Tags: homebuilder in telford pa, homes for sale in telford pa, new homes for sale in telford pa