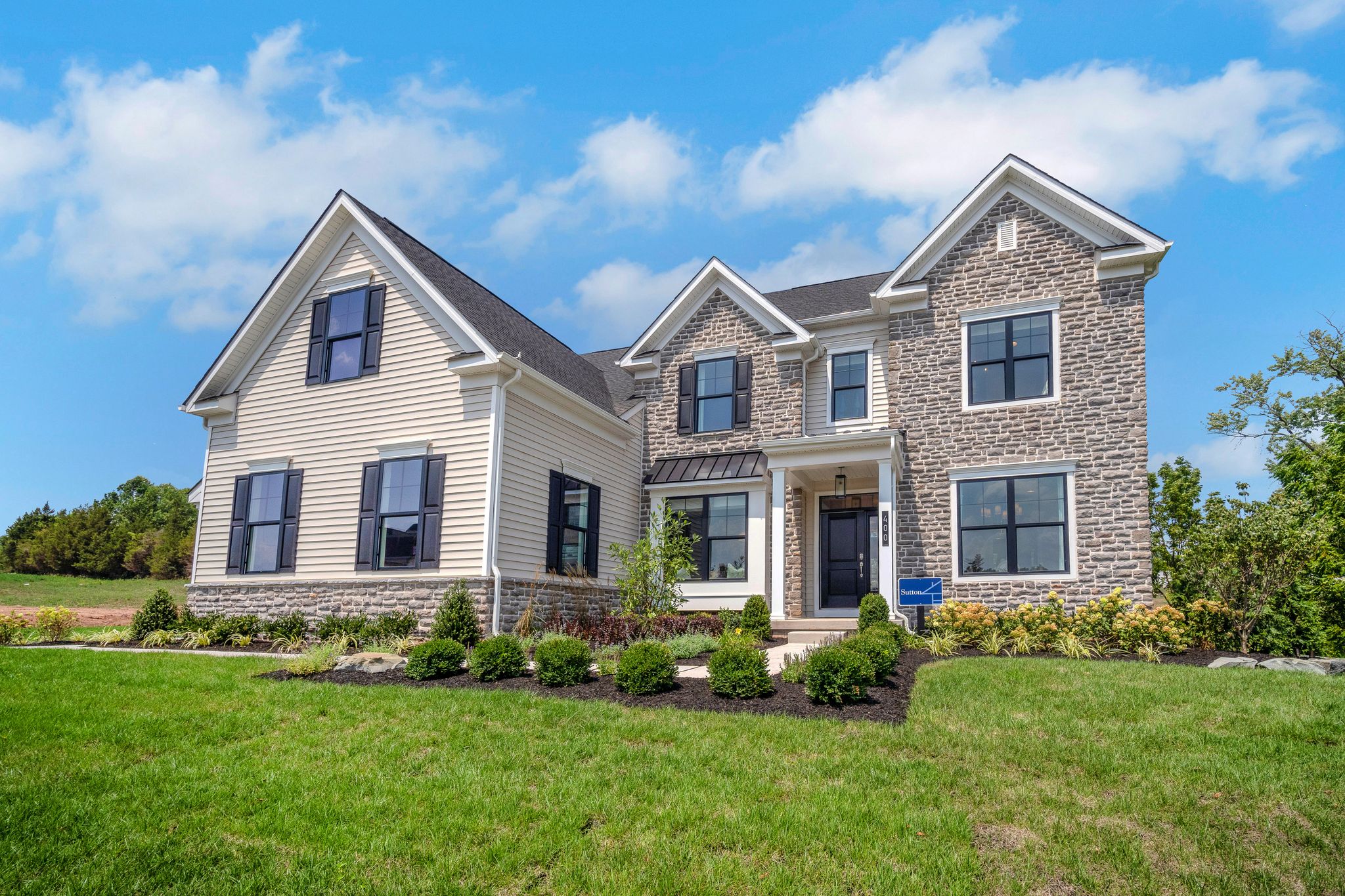
Floor Plan Profile: The Sutton
The new communities of Telford PA Homes have opened. Bayard Estates and Bexley are now open and feature fantastic new floor plans to provide a range of options to meet your specific needs. Among these plans is the Sutton, a four+ bedroom, 3.5+-bath, two-car garage home with 3652+ square feet.
The Sutton is a classic two-story home, but with various exteriors to suit your personal tastes. You can choose from Craftsman, Manor, Farmhouse, and Modern Farmhouse. Each includes a covered front porch for comfort and curb appeal.
Inside, the elegant ground floor includes a long, spacious entry that offers privacy to the main living area of the home. Off the sides of the entry are a formal dining room, which includes direct access from the spacious kitchen via a butler’s pantry, and on the other side of the entry is a spacious study, ideal for a home office, formal sitting room, library, or it could be converted to another bedroom.
As you enter the heart of the home, you’ll find an airy open-plan layout with the two-story great room at the center, connected to the large kitchen and breakfast nook, ideal for more casual dining. The kitchen includes an island, as well as a walk-in pantry. In a corner of the great room is access to the mudroom, which leads to the garage. There’s also a coat closet and access to the laundry room off the mud room. An added bonus is the addition of another room off the mudroom, next to the great room. This private room could easily be used as a home office, a craft room, a game room, or another bedroom. Another coat closet and a powder room are located just off the entry for additional convenience.
Upstairs, you’ll find the four primary bedrooms, which includes a truly luxurious owner’s suite. At the top of the stairs, you look out over the open great room below, further adding light and openness to the second floor hallway area. On one side of this floor is the owner’s suite, with its own private double-door entrance, spacious bedroom, two large walk-in-closets, another coat-style closet off the main entrance of the bedroom itself, and a linen closet off the entrance to the ensuite spa-like bathroom.
For added storage, there’s an additional walk-in closet off the main second floor hallway, ideal for everything from seasonal clothing to additional bedding, pillows, towels, cleaning supplies, and whatever else you may need to store. The three additional bedrooms are all a good size. One that is located directly off the hallway includes a large walk-in closet and an ensuite bathroom. There are two additional bedrooms on the opposite side of the house from the owner’s suite, with a recessed entry for added privacy. They are separated by a spacious bathroom with a two-sink vanity and a shower/bathtub, as well as an additional linen closet.
The Sutton is a comfortable, flexible home that can easily meet your needs now and in the future. With the dining room, study and flex room, there’s plenty of potential for the home to adjust to your lifestyle. For those who enjoy entertaining, it’s an excellent option. If you’d like to learn more about the Sutton floor plan and our Telford PA homes in Bayard Estates and Bexley, feel free to contact us today!
Tags: homebuilder in telford pa, homes for sale in telford pa, new homes for sale in telford pa