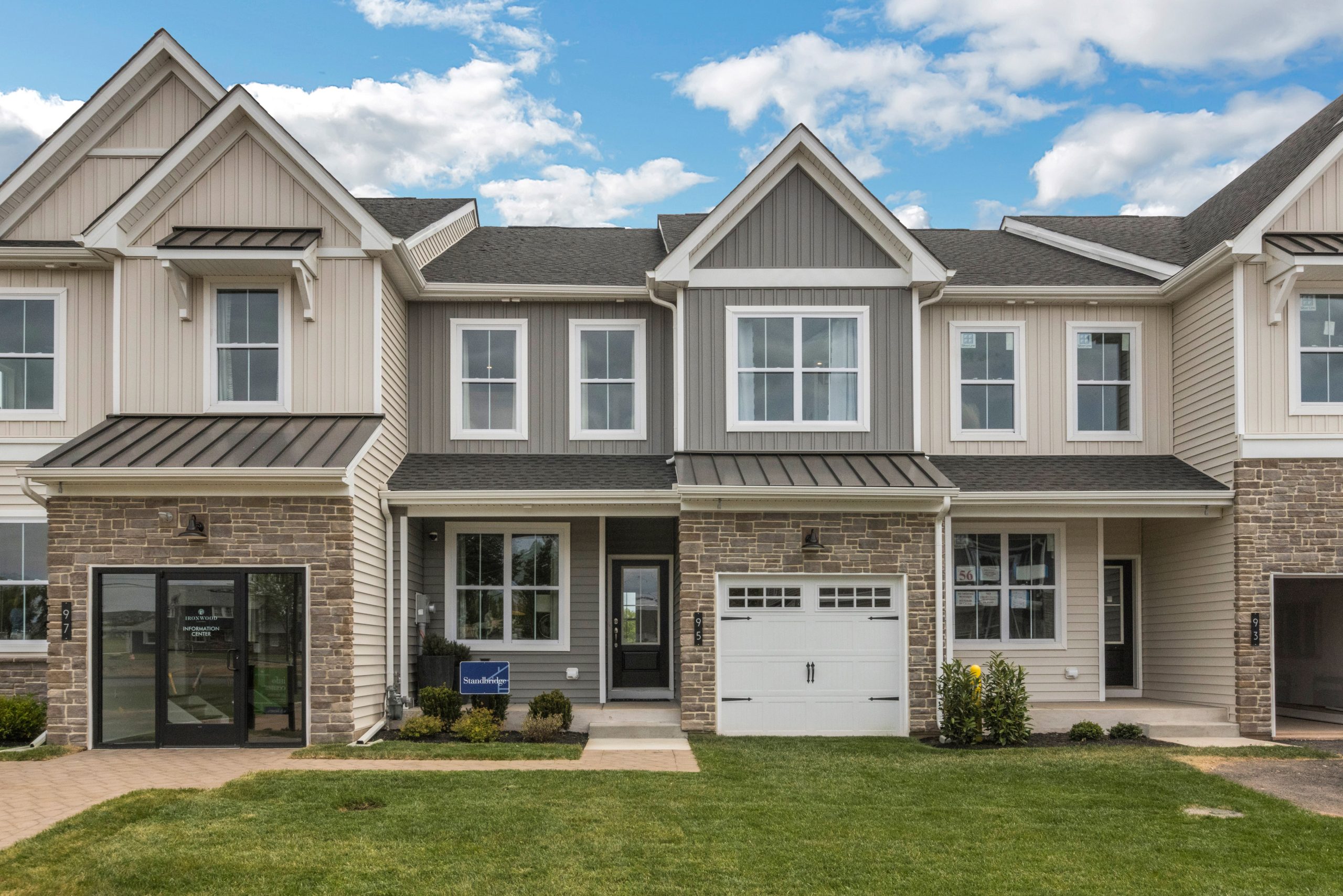
Floor Plan: Standbridge
Choosing a floor plan for one of the Everleigh homes in Royersford PA is difficult. All 6 options are exceptional. Located in Limerick Township, Montgomery County, the Everleigh community offers homebuyers exceptional value, thoughtful design and a convenient location. The featured Standbridge plan is particularly notable for its smart, efficient layout, first floor study and well-appointed kitchen – a hallmark of all W.B. homes in Royersford, PA.
Gracious living begins the minute you step in the front door from the quaint covered porch. From the foyer you’ll find doors to a bright study/flex room on one side and direct and convenient access to your private garage on the other. The hallway opens to the primary living spaces – a luxurious chef’s kitchen, great room and dining room as well as a powder room. Off the elegant dining room, an optional sunroom can offer the perfect place for morning coffee, with expansive windows capturing maximum sunlight and sliding doors to a sunny patio. Hardwood flooring, walk-out bay and box windows and W.B. Homes’ signature millwork package, including 5 1/4” baseboards and 3 1/4” door trim, convey the quality construction behind all our homes while dramatic 9’ ceilings on the 1st floor lend an elegant, spacious feel to your Standbridge plan.
The kitchen is designed with a chef in mind from the top of the line GE stainless steel appliances to the extensive storage and quality finishes. Stylish Century Kitchens’ 42” wall cabinetry includes adjustable shelving, Lazy Susan corner base cabinet, slide out trays etc. to ensure every dish, pot, pan and pantry item has a home. And enjoy the clean, contemporary lines offered by the premium granite countertops, undermount sink and soft recessed lighting.
Upstairs you’ll find the laundry and three bedrooms including the jaw-dropping owner’s suite with vaulted ceilings and spacious walk-in closet. The spa-like ensuite bathroom boasts a dramatic cathedral ceiling, ceramic tile flooring, double sinks, oversized shower with marble bench and a clear glass enclosure. This is the perfect escape from the day’s stresses!
Homebuyers also have the option of a loft space from the second floor – an ideal office or atelier for your hobbies.
The lower level extends your living space further. Choose from a finished basement with optional sunroom, full bath and ample storage or opt for the flexibility of an unfinished basement that awaits your own your decorating ideas. It is the perfect space for a home theatre or gym with room left over for additional storage.
Depending on the homesite at Everleigh and your design choices, the Standbridge plan is available in sizes ranging from 1,878-2002 SqFt. Regardless of which version you decide upon, you can personalize your home with an array of choices from our extensive customization catalog.
Before joining us on-site for an in-person tour, be sure to explore the available floorplans, included features, site plan and the neighbourhood location on our website. First, link to the Everleigh’s interactive site map to view which sites for the Standbridge plan are available and then use our sophisticated on-line tools to tour a 3-D model of the home and to interact with the Standbridge floor plan to gain a comprehensive understanding of the layout.
Begin your home-buying journey at the Everleigh now as Phase II sites are released –
Any questions before or after your Everleigh tour? Reach out to W.B. Homes trusted new home advisor, Donna.
Tags: homebuilder in royersford pa, homes for sale in royersford pa, new homes for sale in royersford pa