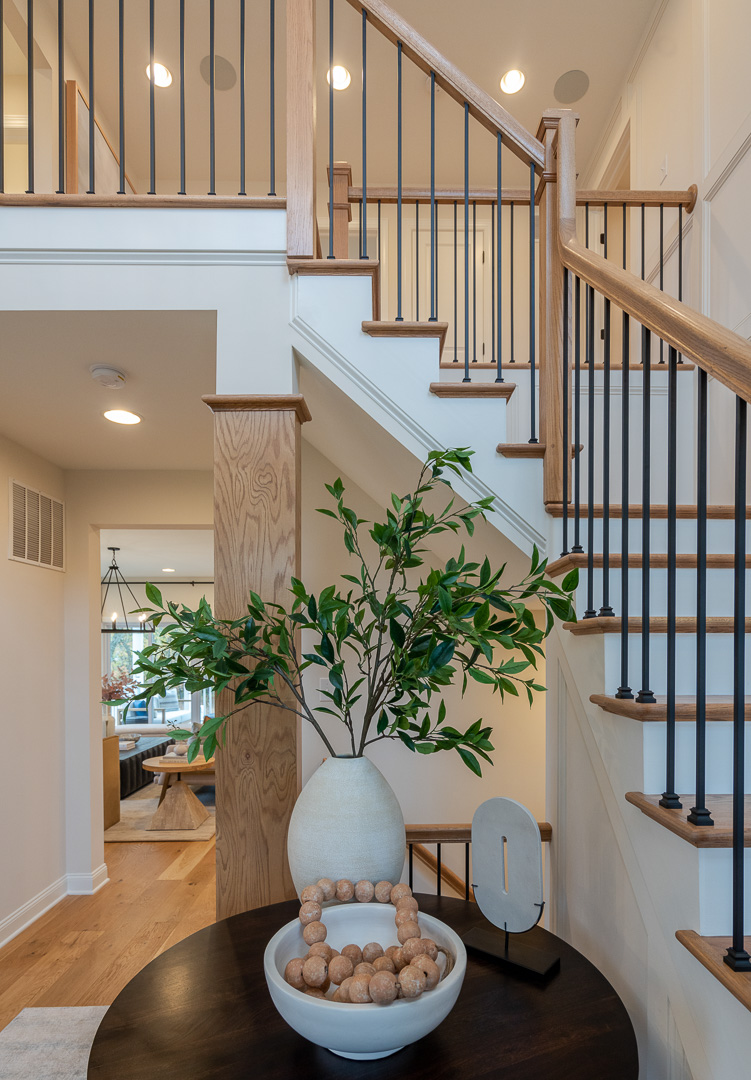
Floor Plan: Wells
The wealth of space and openness in the Wells floor plan makes it one of the dream homes in Telford PA for many buyers. It also makes a statement right from the start with the entrance foyer that is open to the second floor. This is a home that is luxurious, but also comfortable, and best of all, adaptable to your needs now and in the future.
The Wells is a four bedroom, two and a half bathroom, two-car garage home with 3,014 square feet. This is a two story home, but there’s an unfinished basement with 9′ ceilings that could easily be finished to add even more flexibility. To further add to this impressive home, you also have the choice of four exterior elevations: farmhouse, modern farmhouse, manor, and craftsman. There’s also a covered front porch, no matter which exterior you choose, providing a welcoming area to sit and chat with friends and neighbors.
Off the soaring grand foyer is a study that is perfect for a home office, a feature most buyers consider a must-have these days. The stairs to the second floor are also off the foyer. Before you enter into the main heart of the house, you’ll find a spacious coat closet and a convenient half bathroom, and also the stairs leading to the lower level.
Much of the home is an open plan with a spacious family room with optional fireplace, a large kitchen with a central island and a large walk-in pantry. Set back from the kitchen and family room is the dining area, as well as sliding glass doors that lead outside. Just past the walk-in pantry is a convenient flex room complete with walk-in closet. This could serve as an additional bedroom, include a full bath for a private guest suite, or a room for hobbies, business, and more. Also found on this level of the home is a spacious mudroom with access to the 2-car garage.
Upstairs, you’ll find the main bedrooms. There’s the owner’s suite taking over one side of the floor, complete with a spa-like ensuite bathroom and two oversized walk-in closets. The rest of the bedrooms, as well as the conveniently located laundry room and a full bathroom, are off a hallway that frames the open foyer area, providing additional light and airiness to this level.
The basement is unfinished, which provides plenty of storage space. However, there’s the option to have the area finished, providing more flexible living space, including the addition of a full bathroom. The lower level, whether finished or unfinished offers plenty of use.
So if you’re looking at homes in Telford PA, consider the Wells floor plan and give the interactive floor plan here on our website a try and see just how perfect this home could be for you. Contact us today to learn more about this flexible and adaptable home that is spacious, warm, welcoming, and an easy place to set down roots if you choose.
Tags: homebuilder in telford pa, homes for sale in telford pa, new homes for sale in telford pa