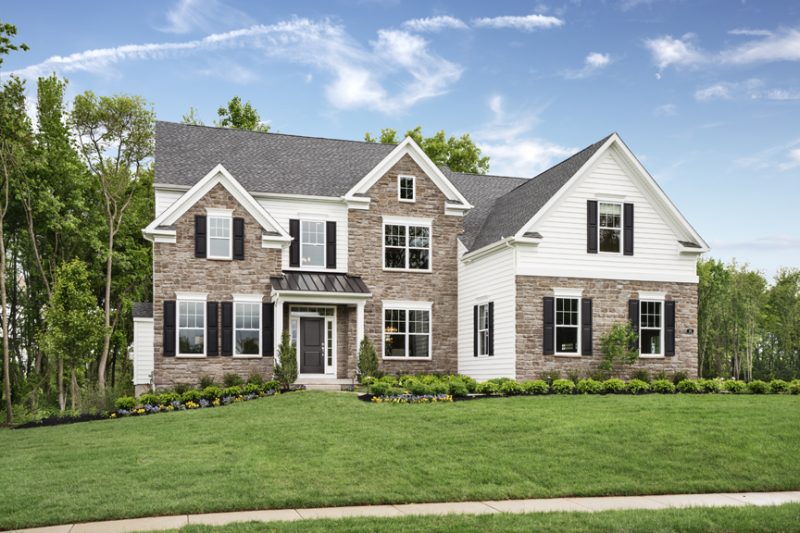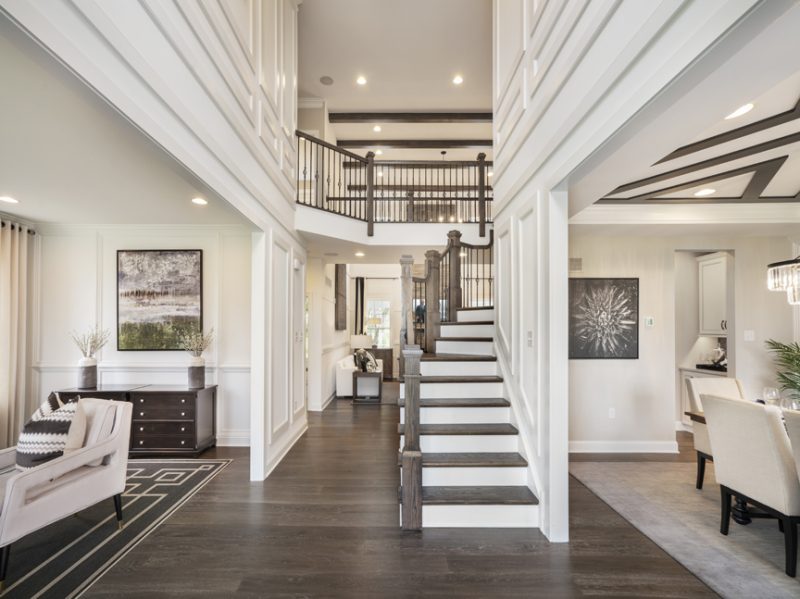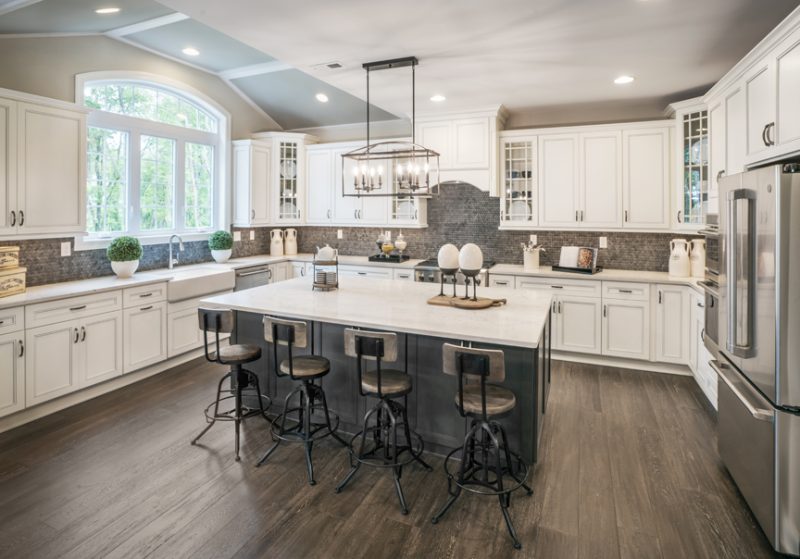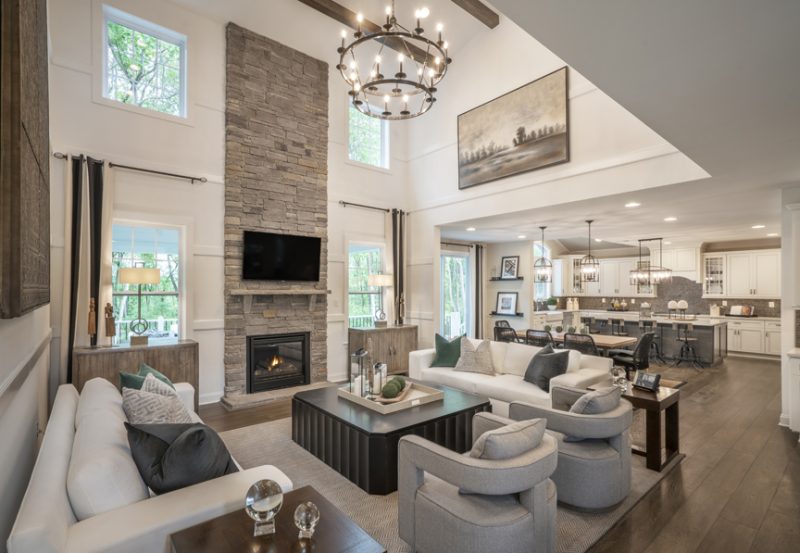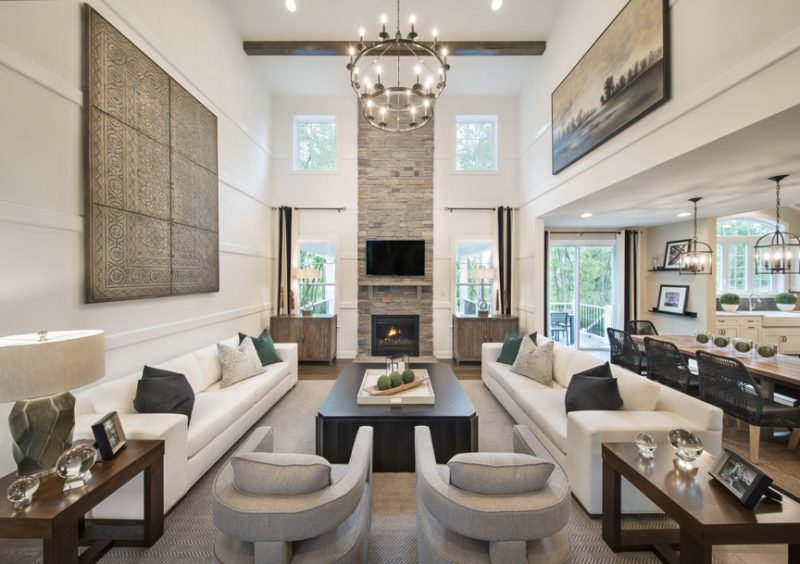Entering from the covered front porch, you’re introduced to the open-concept layout of the Oakville with its impressive 2-story foyer, flanked by both a comfortable living room and formal dining room. The Oakville then opens up to the 2-story great room with overlook above, chef-inspired kitchen, and eat-in breakfast area. Also found on this level of the home is a private study. Upstairs, the expansive owner’s suite is the ideal place to unwind with its private owner’s retreat, dual walk-in closets, and luxurious owner’s bath
