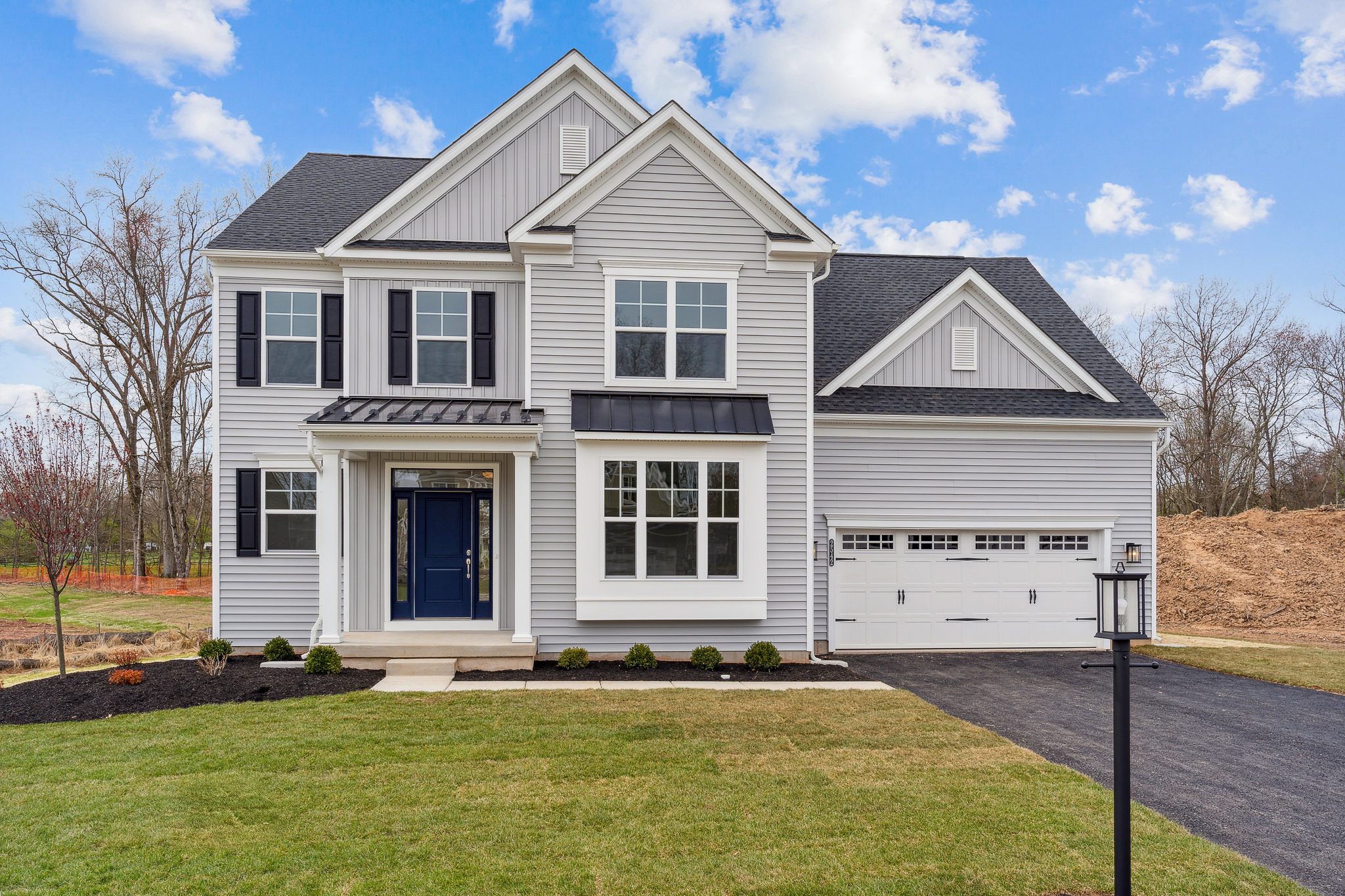
Floor Plan Profile: The Bennett
Our Bayard and Bexley communities are getting some new floor plans to make these communities even more appealing. All of our homes are built to a high level of quality and contain the kinds of details that make a difference in homes in Telford PA, such as Bayard community, as well as the other cities and communities in which we build. No matter the home design or location, you can always expect top-quality designs and construction in our homes. One of those new homes is The Bennett, which we’re sure you’re going to love.
The Bennett is a two-story home with four+ bedrooms, 2.5+ bathrooms, a two-car garage, and 2,642 square feet. The charm of the home starts with its curb appeal, which includes a covered front porch, regardless of whether you choose the Craftsman, Farmhouse, Modern Farmhouse, or Farmhouse Elite exterior. Siding, shingles, stone, brick and more give each design its own personality and appeal.
The layout of this two-story home is ideal for today’s buyers who want space and flexibility, along with great natural light and a floorplan that complements their lifestyle. You enter the home into a welcoming spacious foyer with wood floors. Of particular interest to today’s home buyers is the flex room just off the entrance. It fits ideally as a home office, a feature in great demand these days. However, it could also be turned into an additional bedroom.
The foyer also features a nook that includes a large coat closet, as well as a powder room for the convenience of the whole family. The foyer takes you past the stairs to the second floor and the unfinished basement on one side, while the mudroom is on the other side of the foyer. The unfinished basement can be finished, providing opportunities and adaptability should you need the extra space. Meanwhile, the mudroom, with a door leading from the garage, is ideal for unloading groceries, especially with the pantry in the mudroom. This space is also great for bad weather, with its own additional coat closet, providing plenty of storage and a way to avoid tracking mud, dirt, snow, and more throughout the house.
The foyer also provides privacy for the rest of the home as it eventually leads into the main living area in the back of the home. Here you’ll find a spacious great room filled with large windows for fantastic natural light and views. This area of the home is open plan with a truly large kitchen next to the great room, including an island with a sink and dishwasher built in. The large kitchen has plenty of storage and leads to the extended dining area, offering more than enough space for regular family dinners or large family meals or entertaining. Once again, large windows let plenty of light into the home.
Upstairs is where you’ll find the main collection of bedrooms, including the owner’s suite. This includes a large bedroom, and a spa-like bathroom with a spacious dual-sink vanity, a private toilet room, and a luxurious shower with a bench built in. The owner’s suite is finished off with a spacious walk-in closet with plenty of storage space for two. The additional three bedrooms are large and have access to a full bathroom, complete with a dual-sink vanity and a shower/bath combo. Next to the bathroom is a large laundry room that provides convenience in its location so that the majority of the laundry is all on the floor where it needs to be, avoiding numerous laden trips up and down stairs. Plus, the tile floor and the included sink provide additional convenience and easy cleanup.
These are the basic elements of the Bennett home design. There are standard features such as granite countertops, Moen faucets, a centralized communication hub for modems/routers, as well as other WiFi/smarthome features, and a Gourmet Whirlpool stainless steel appliance package, just to name a few of the basics. Of course, you can also pick out finishes, colors, and additional optional features to make your home fit your lifestyle.
Anyone in the market for homes in Telford PA should contact us today to learn more about Bayard community and the new Bennett floor plan. We’re happy to tell you about these and more to help you find your ideal home.
Tags: homebuilder in telford pa, homes for sale in telford pa, new homes for sale in telford pa